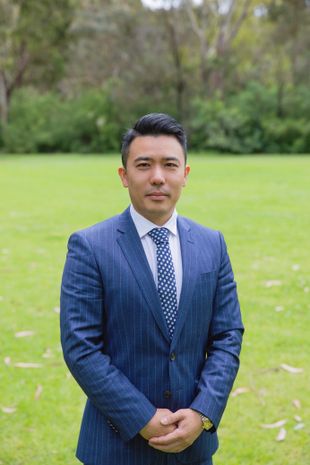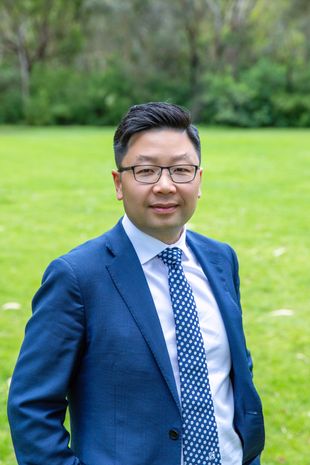Family Sanctuary Adjoining Stradbroke Park
Delivering a premium on luxury with a distinctive family focus, this magnificent multi-level domain adjacent parkland is a tranquil sanctuary of contemporary beauty, bespoke quality, and timeless elegance.
An expansive open-plan living and dining domain set over hardwood parquetry invites formal & informal entertaining across its superior dimensions. Disappearing glass doors link interior domains with an undercover terrace for scaled-up outdoor celebrations.
In a seamless blend of form and function, a marble coated kitchen is superfluously enhanced by the addition of a comprehensively fitted-out butler’s kitchen positioned along the rear.
Perfectly zoned accommodation benefits parents with a discreet ground floor master bedroom with BIR and ensuite joined above by two bedrooms with BIR, a family bathroom, and a second master bedroom with WIR and ensuite.
Effortlessly exceeding expectations of what a family-home can provide, further highlights include substantial upstairs living, prized rear northerly aspects, heating & cooling throughout, immaculately tiled bathrooms, leafy aspects from every perspective, and flawless geometric finishes.
Adjoining Stradbroke Park metres from Burke Road village, this esteemed family estate is proximate to leading schools, the 48-tram into the city, and Hays Paddock.
●Flawless modern design
●Gourmet kitchen, butler’s kitchen
●Multiple living zones
●Superior dimensions
●Heating & cooling throughout
●Rear northerly aspects
●Adjoining Stradbroke Park
●Deepdene Primary & Kew High school zones
















